Longacre Apartment Resort - Apartment Living in Fairview Heights, IL
About
Welcome to Longacre Apartment Resort
21 Northbrook Circle Fairview Heights, IL 62208P: 618-394-0320 TTY: 711
F: 618-394-0370
Office Hours
Monday through Friday: 9:00 AM to 6:00 PM. Saturday: 10:00 AM to 4:00 PM. Sunday: Closed.
Your search for high-end apartment home living in Fairview Heights, Illinois, ends at Longacre Apartment Resort. Here, we offer a luxurious community that perfectly blends serene living with the excitement of city life, and easy access to Highway 159 and Interstate 64 makes your commute effortless. You've just found your ideal home with local dining, shopping, and entertainment venues nearby.
Longacre Apartment Resort in Fairview Heights, IL, has beautifully landscaped grounds and peaceful ponds that our residents love. Our range of high-end amenities simplifies elite living. Enjoy relaxation at our shimmering swimming pool, vigorous workouts at our state-of-the-art fitness center, and friendly barbecues at our picnic area.
Our exceptional one, two, and three-bedroom apartments for rent are available to satisfy all your needs. Each unit boasts upscale features and generously-sized walk-in closets. Begin your day savoring a cup of coffee on your exclusive balcony with a breathtaking view, or delight in the first meal of the day at your cozy breakfast bar; Luxurious living is waiting for you at Longacre Apartment Resort!
Welcome To Longacre Apartment Resort! Contact Us Today!Specials
Check out our Preferred Employers Program!
Valid 2024-06-18 to 2024-07-31
50% off of your admin fee for our preferred employers! Calling all: military personnel, first responders, police, fire, EMT personnel - Hospital employees: doctors, nurses, med techs, School district employees: teachers, office personnel, Government workers: post office, & city hall--Longacre Apartment Resort is the place for you! Call today for more details 618-394-0320!
Floor Plans
1 Bedroom Floor Plan
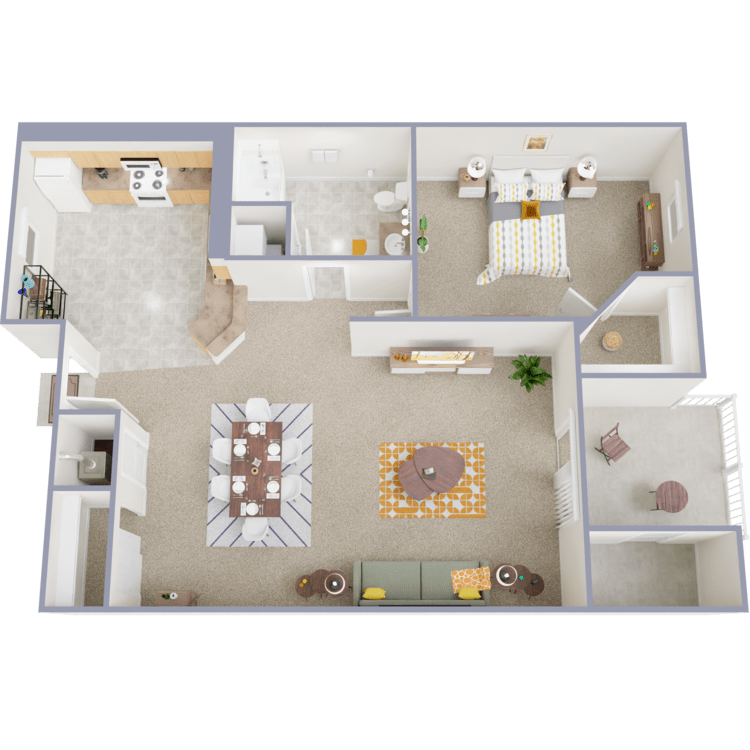
1 Bed 1 Bath
Details
- Beds: 1 Bedroom
- Baths: 1
- Square Feet: 700
- Rent: $1275-$1395
- Deposit: $500
Floor Plan Amenities
- 9Ft Ceilings
- All-electric Kitchen
- Balcony or Patio
- Breakfast Bar
- Cable Ready
- Carpeted Floors
- Ceiling Fans
- Central Air and Heating
- Dishwasher
- Extra Storage
- Microwave
- Pantry
- Plantation Blinds
- Refrigerator
- Tile Floors
- Vertical Blinds
- Views Available
- Walk-in Closets
- Washer and Dryer in Home
* In Select Apartment Homes
Floor Plan Photos



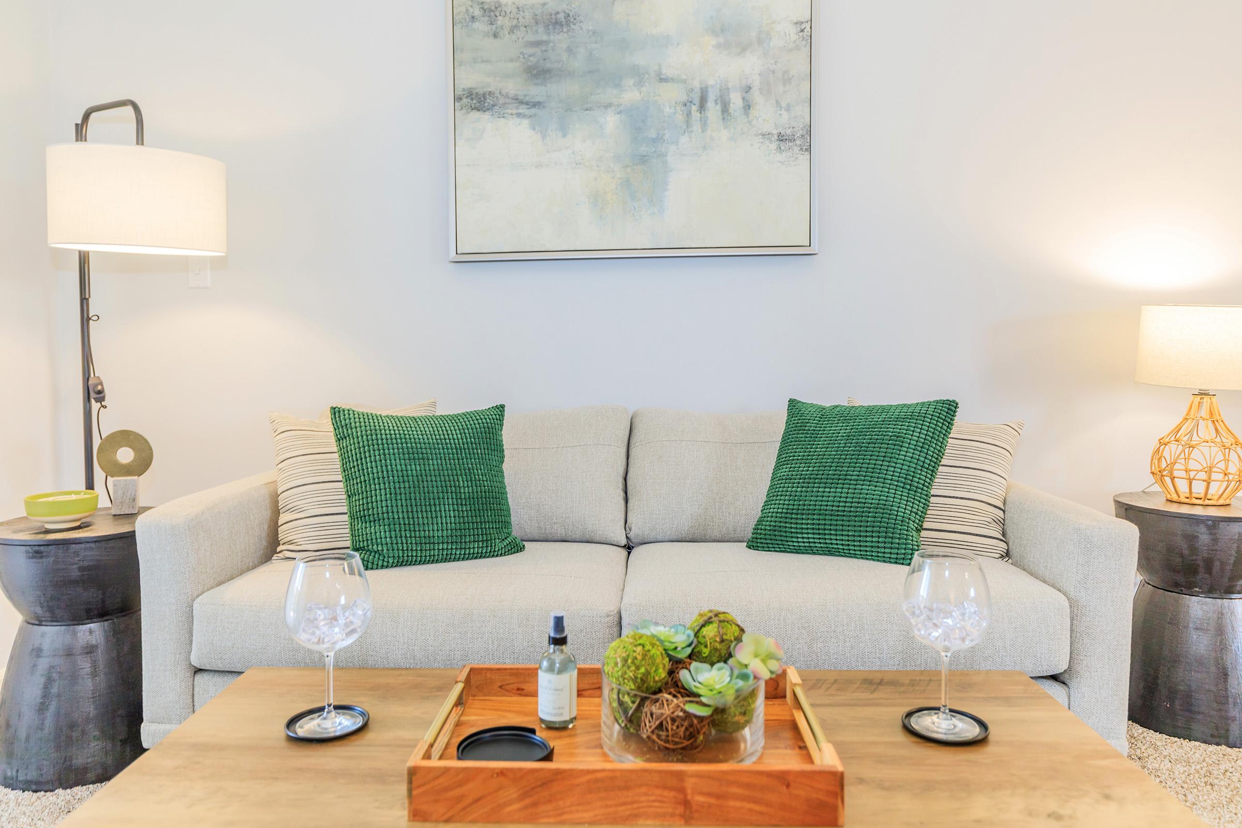

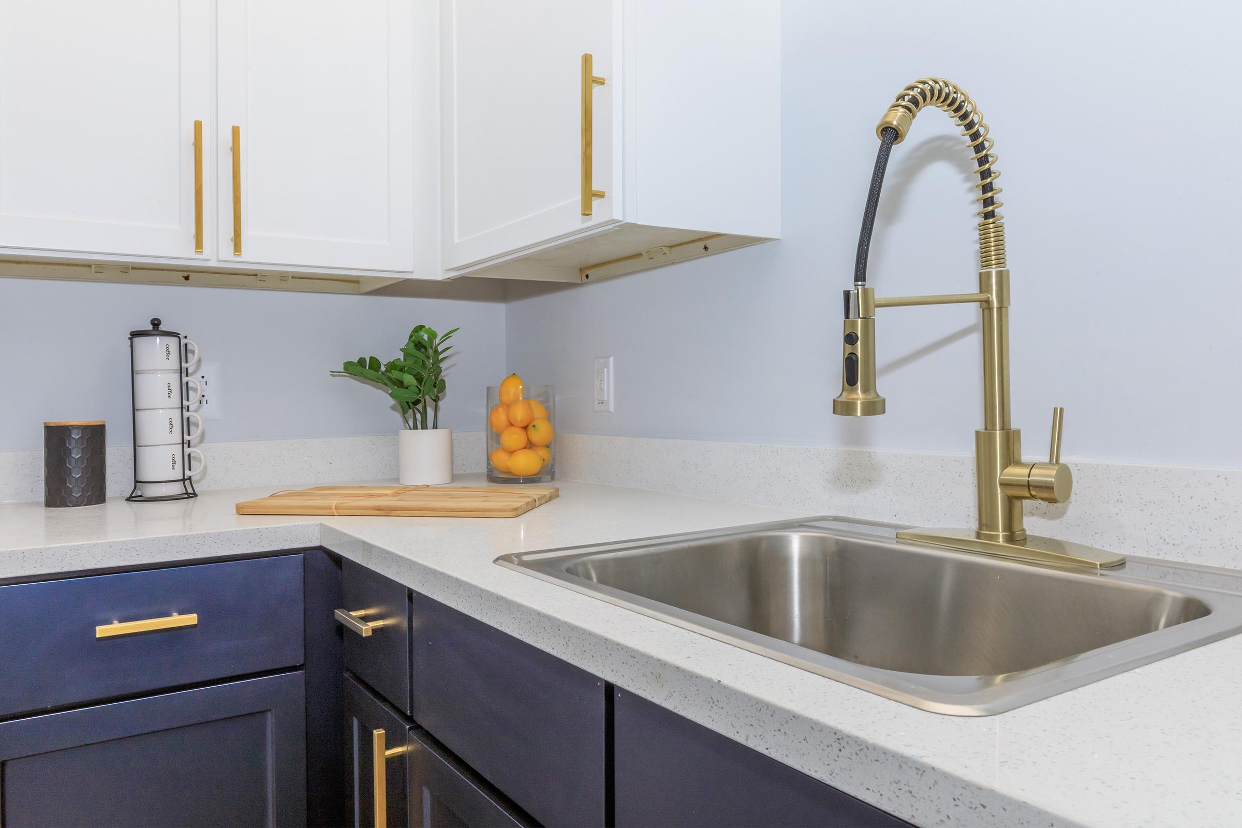


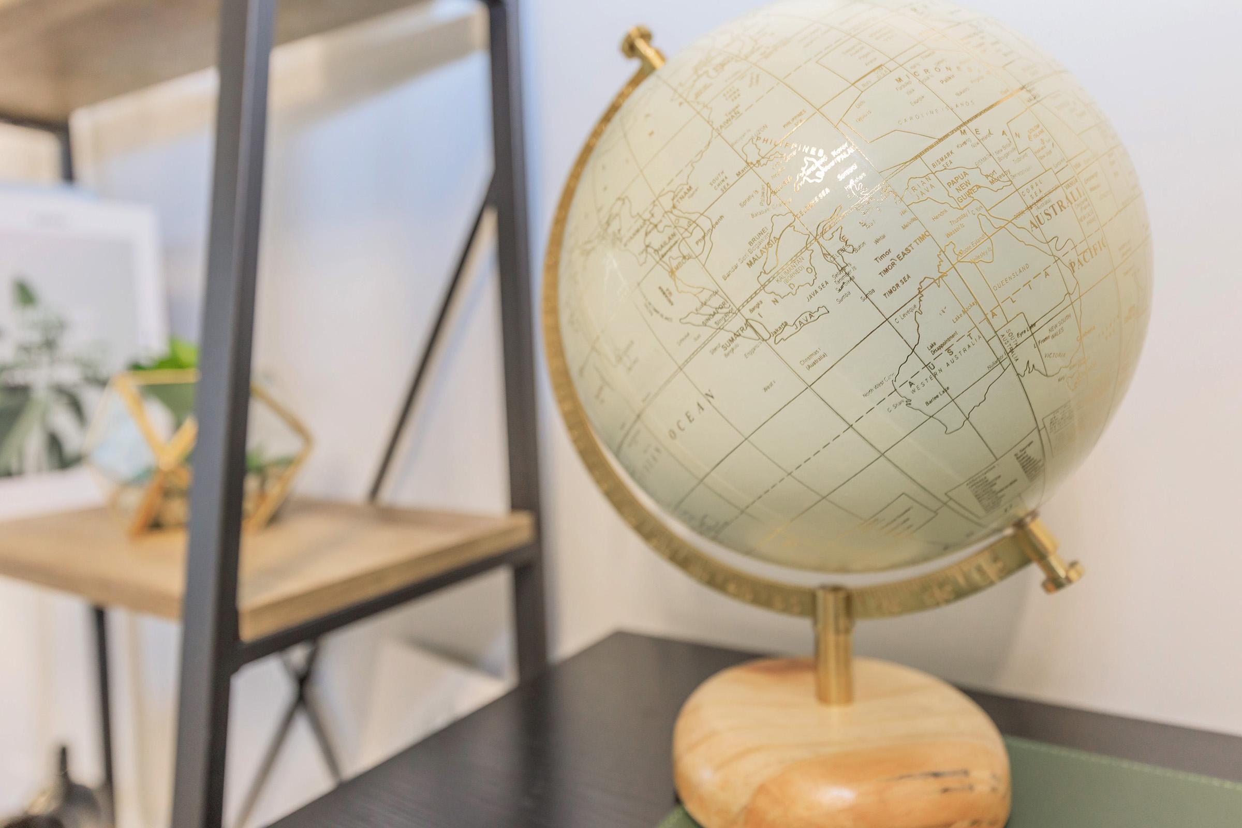







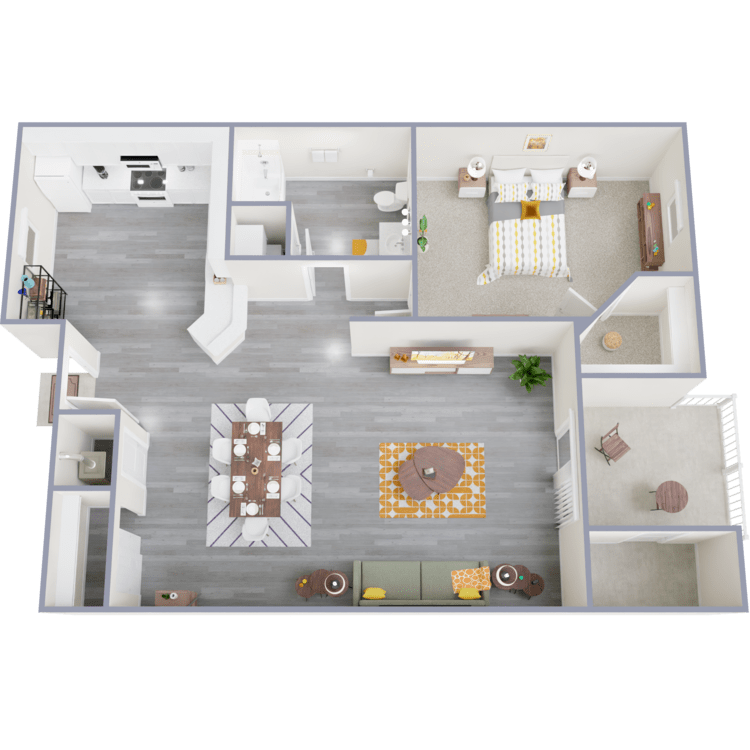
1 Bed 1 Bath A
Details
- Beds: 1 Bedroom
- Baths: 1
- Square Feet: 700
- Rent: $1275-$1395
- Deposit: $500
Floor Plan Amenities
- 9Ft Ceilings
- All-electric Kitchen
- Balcony or Patio
- Breakfast Bar
- Cable Ready
- Carpeted Floors
- Ceiling Fans
- Central Air and Heating
- Dishwasher
- Extra Storage
- Microwave
- Pantry
- Plantation Blinds
- Refrigerator
- Tile Floors
- Vertical Blinds
- Views Available
- Walk-in Closets
- Washer and Dryer in Home
* In Select Apartment Homes
Floor Plan Photos
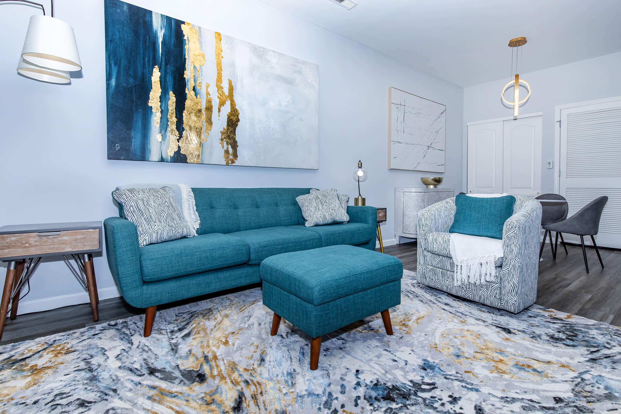
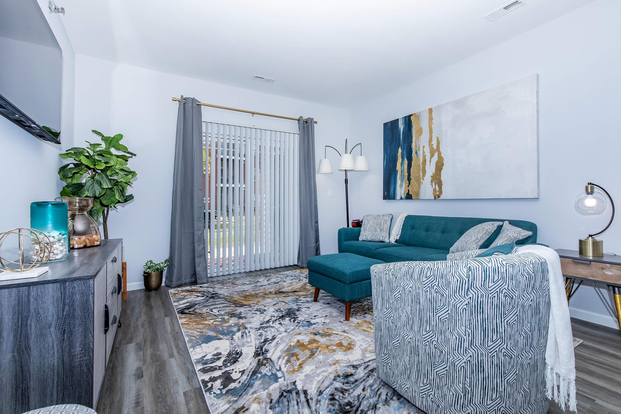
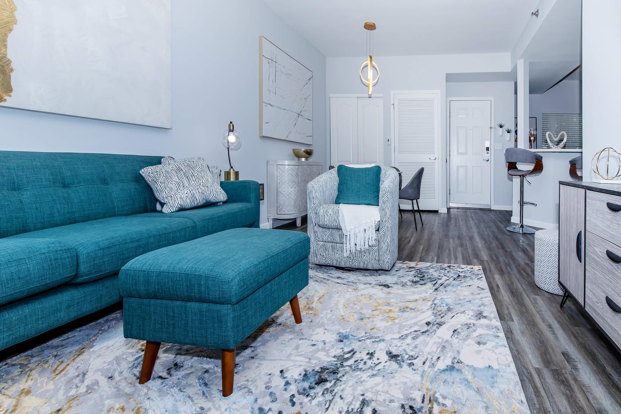
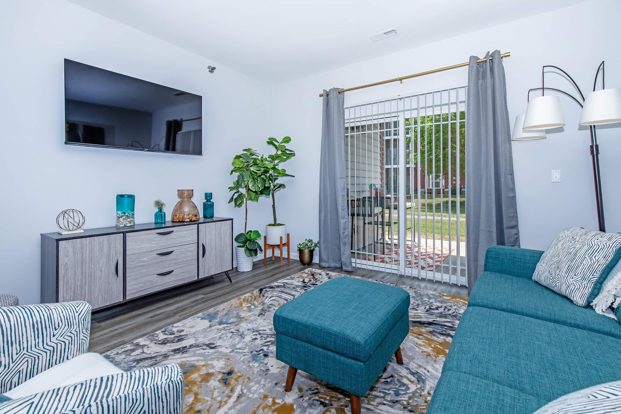
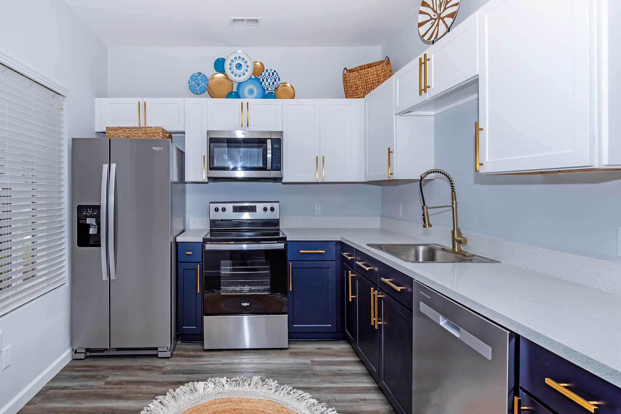
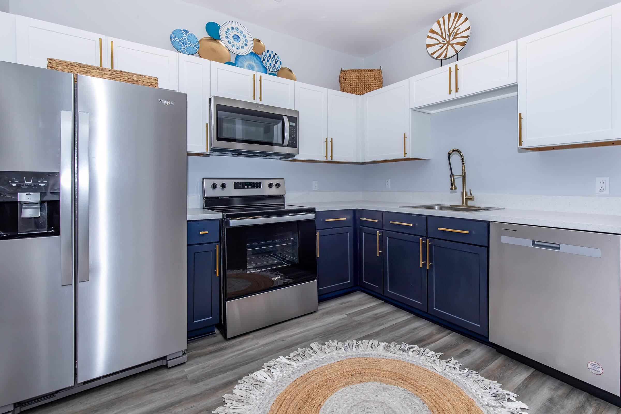
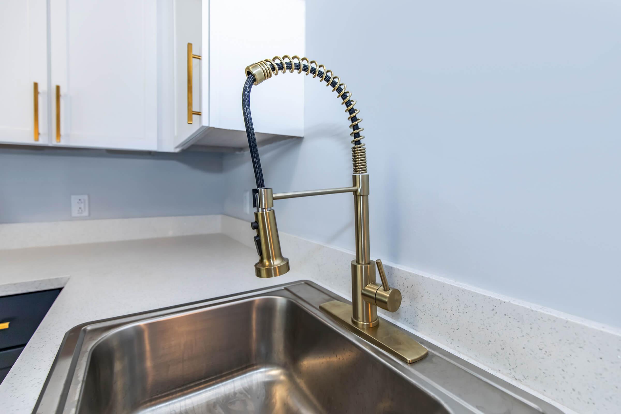
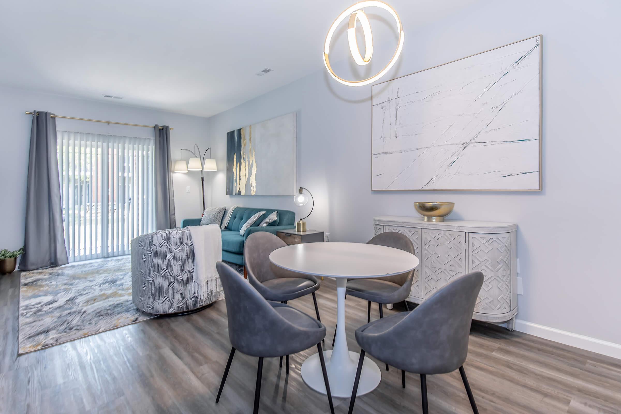
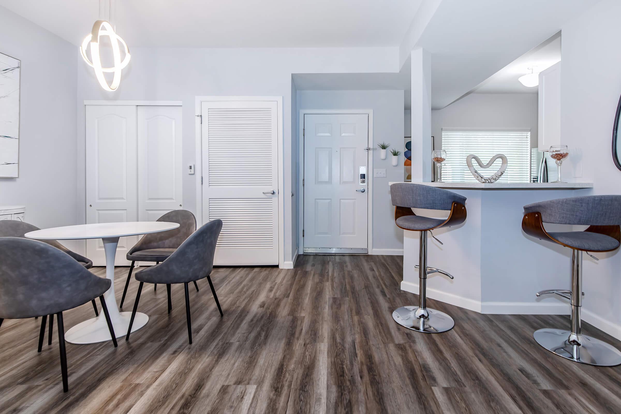
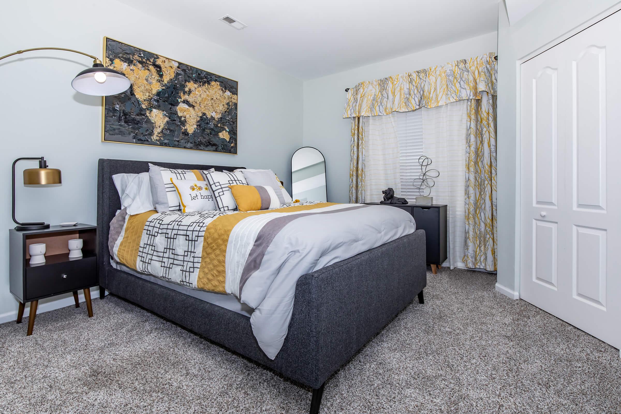
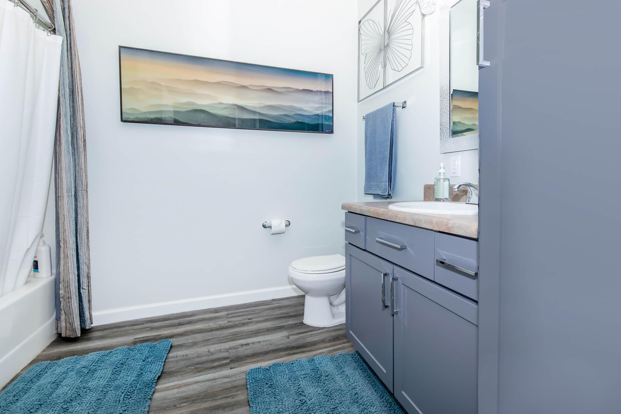
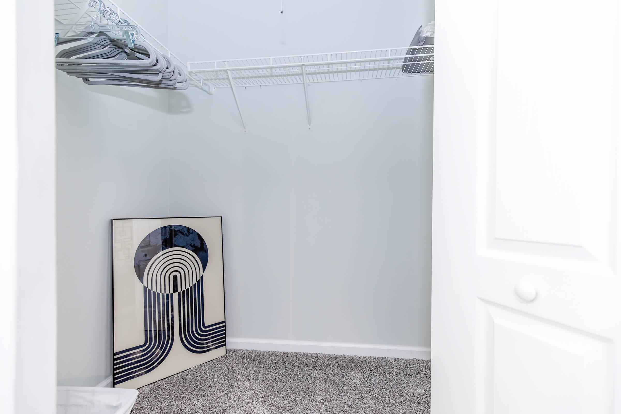
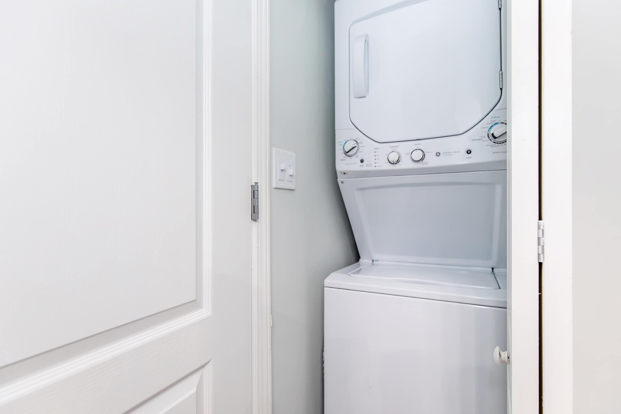
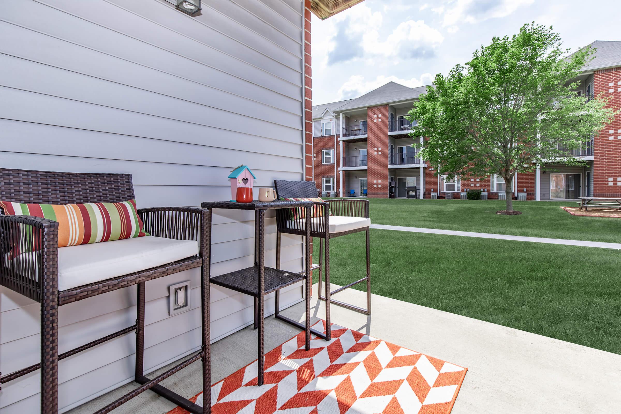
2 Bedroom Floor Plan
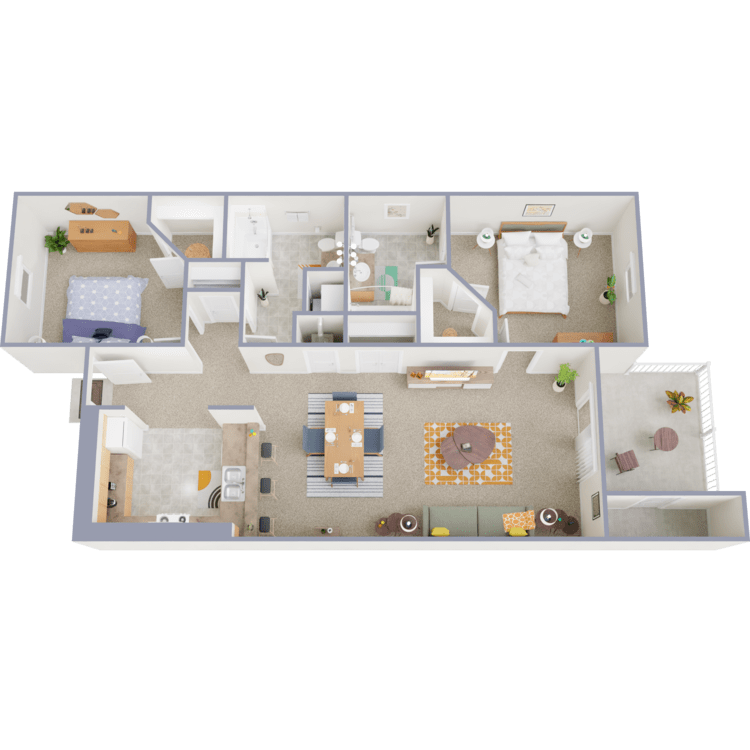
2 Bed 2 Bath
Details
- Beds: 2 Bedrooms
- Baths: 2
- Square Feet: 1085
- Rent: $1510-$1680
- Deposit: $500
Floor Plan Amenities
- 9Ft Ceilings
- All-electric Kitchen
- Balcony or Patio
- Breakfast Bar
- Cable Ready
- Carpeted Floors
- Ceiling Fans
- Central Air and Heating
- Dishwasher
- Extra Storage
- Microwave
- Pantry
- Plantation Blinds
- Refrigerator
- Tile Floors
- Vertical Blinds
- Views Available
- Walk-in Closets
- Washer and Dryer in Home
* In Select Apartment Homes
Floor Plan Photos
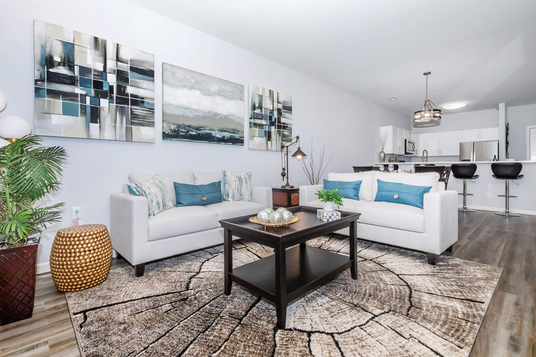
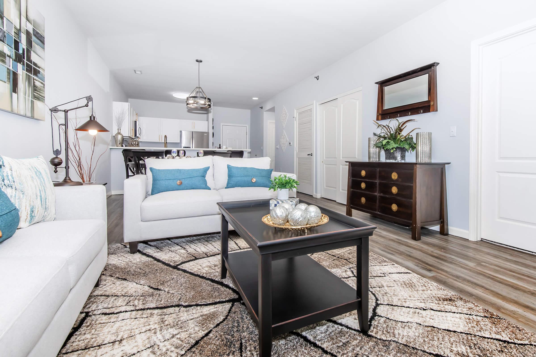
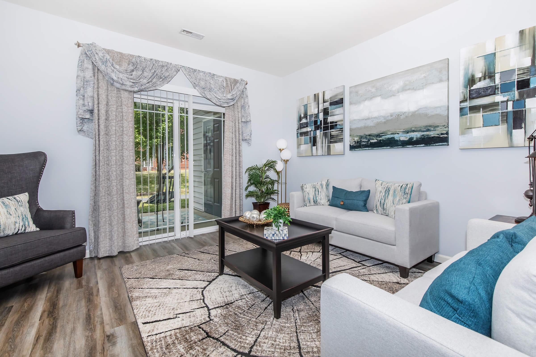
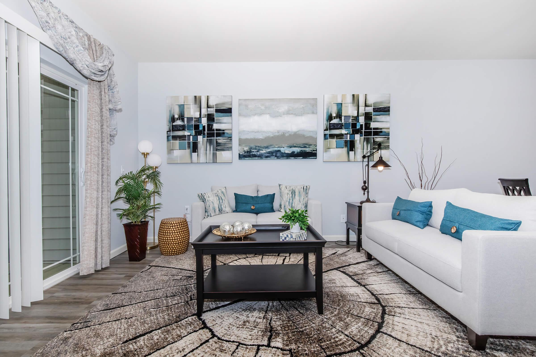
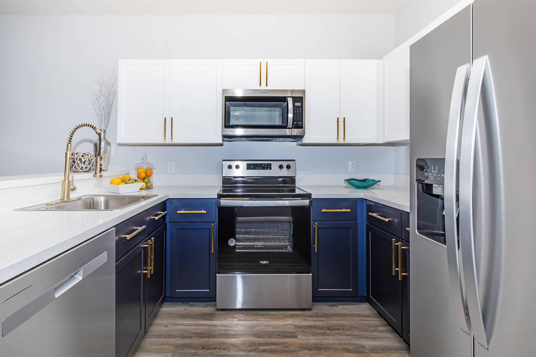
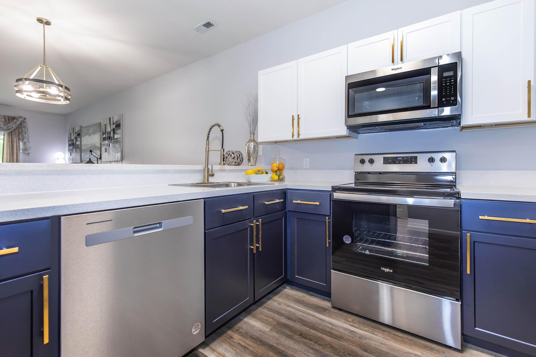
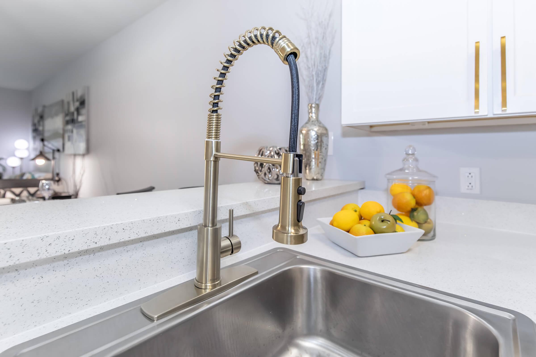
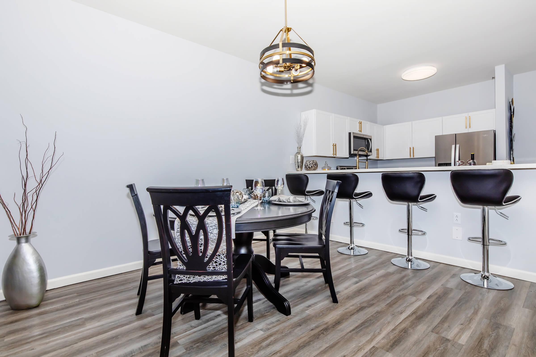
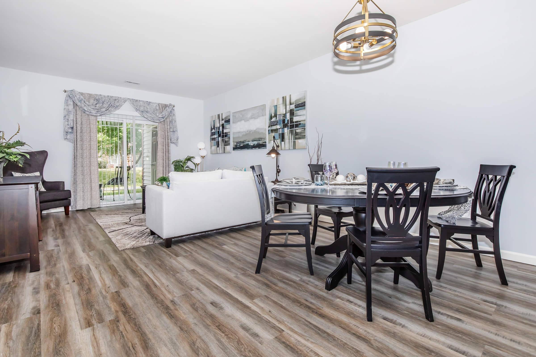
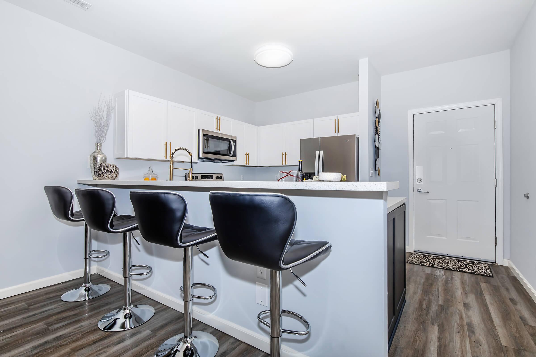
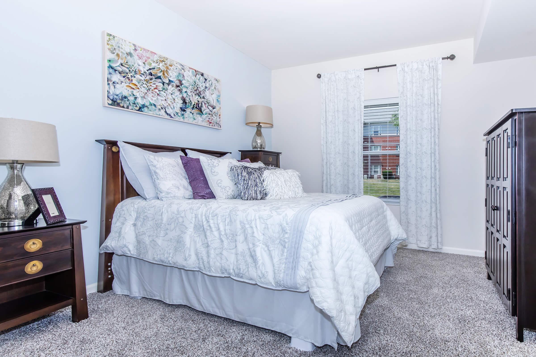
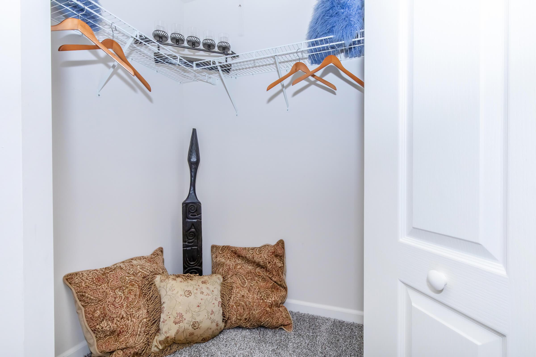
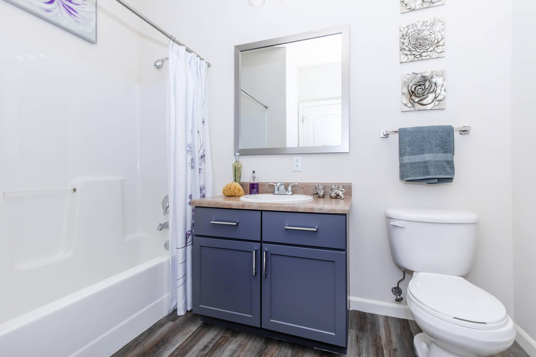
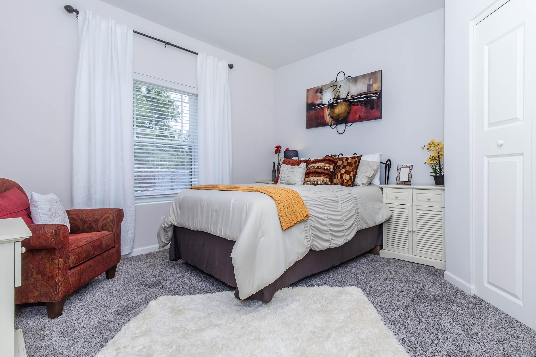
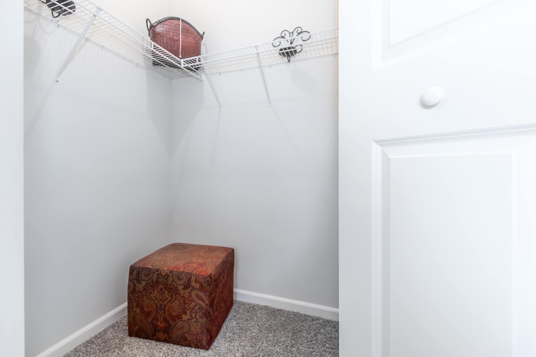
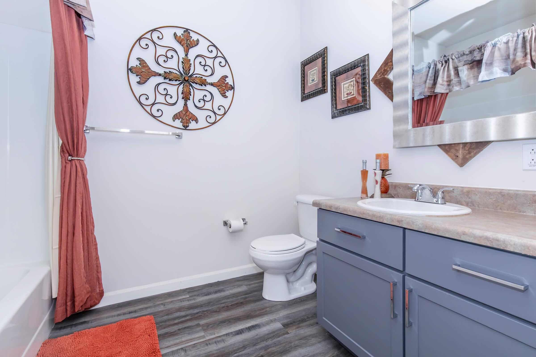
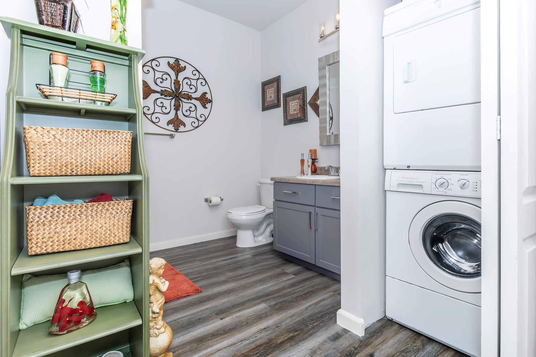
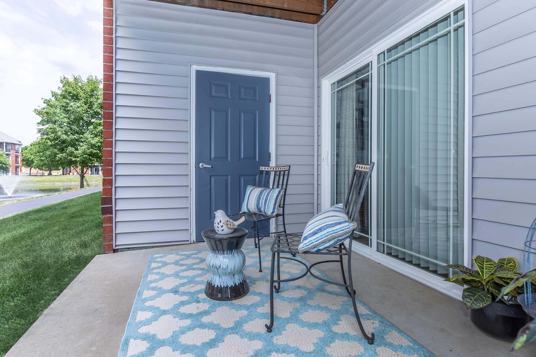
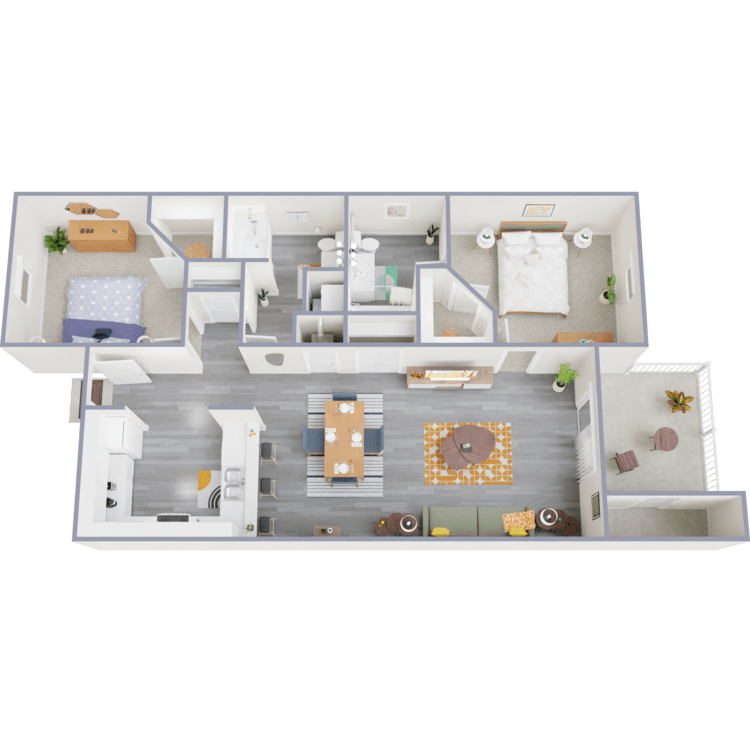
2 Bed 2 Bath A
Details
- Beds: 2 Bedrooms
- Baths: 2
- Square Feet: 1085
- Rent: $1510-$1680
- Deposit: $500
Floor Plan Amenities
- 9Ft Ceilings
- All-electric Kitchen
- Balcony or Patio
- Breakfast Bar
- Cable Ready
- Carpeted Floors
- Ceiling Fans
- Central Air and Heating
- Dishwasher
- Extra Storage
- Microwave
- Pantry
- Plantation Blinds
- Refrigerator
- Tile Floors
- Vertical Blinds
- Views Available
- Walk-in Closets
- Washer and Dryer in Home
* In Select Apartment Homes
3 Bedroom Floor Plan
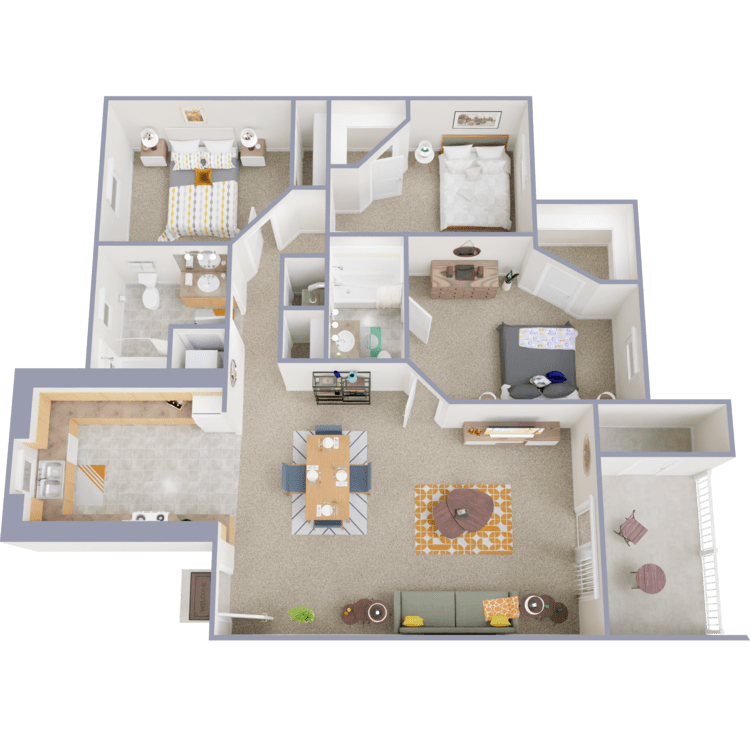
3 Bed 2 Bath
Details
- Beds: 3 Bedrooms
- Baths: 2
- Square Feet: 1285
- Rent: $1765-$1895
- Deposit: $500
Floor Plan Amenities
- 9Ft Ceilings
- All-electric Kitchen
- Balcony or Patio
- Breakfast Bar
- Cable Ready
- Carpeted Floors
- Ceiling Fans
- Central Air and Heating
- Dishwasher
- Extra Storage
- Microwave
- Pantry
- Plantation Blinds
- Refrigerator
- Tile Floors
- Vertical Blinds
- Views Available
- Walk-in Closets
- Washer and Dryer in Home
* In Select Apartment Homes
Floor Plan Photos
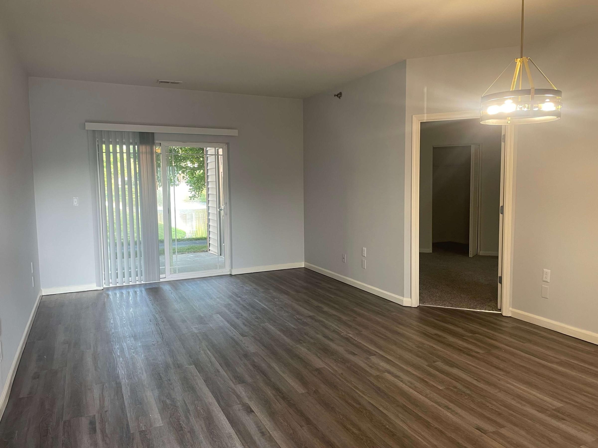
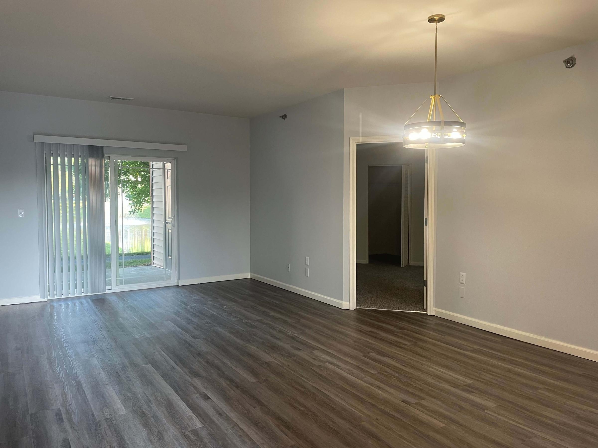
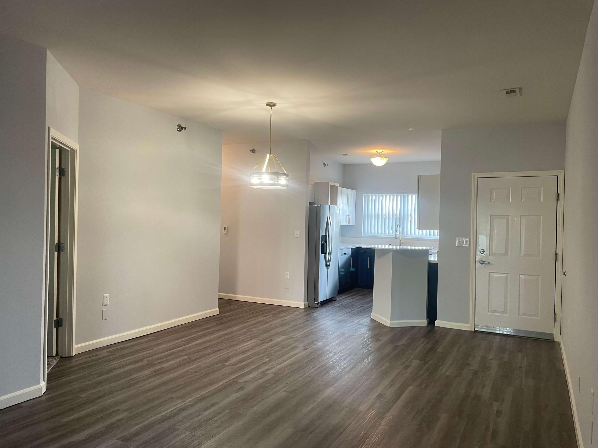
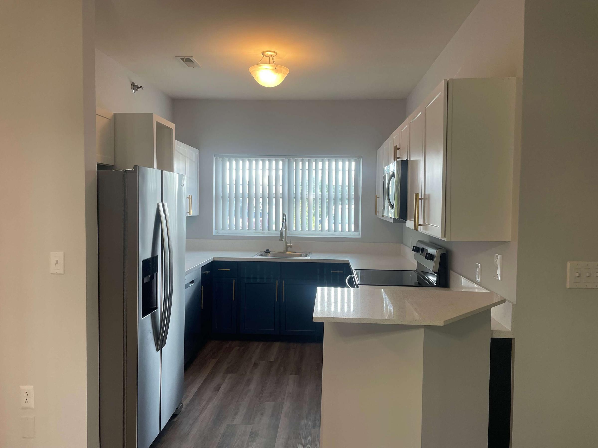
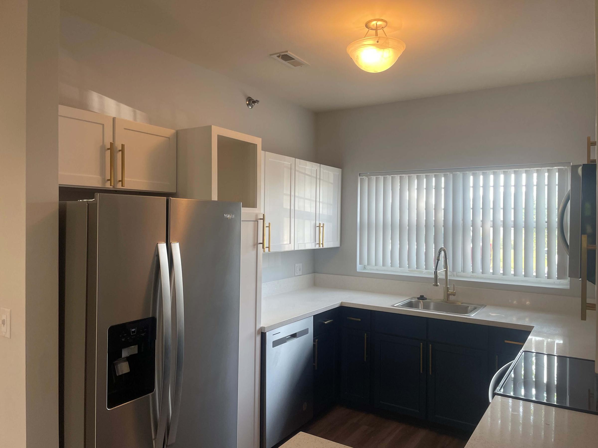
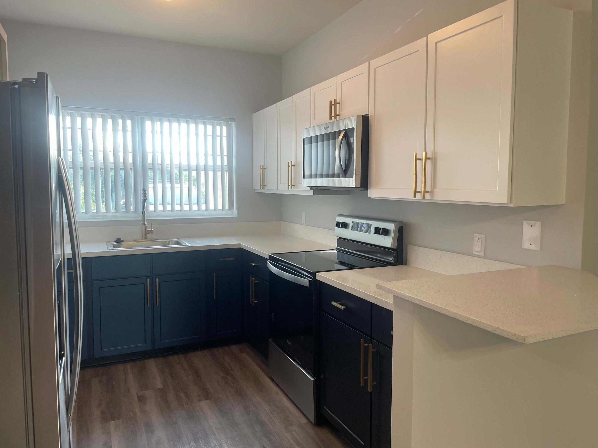
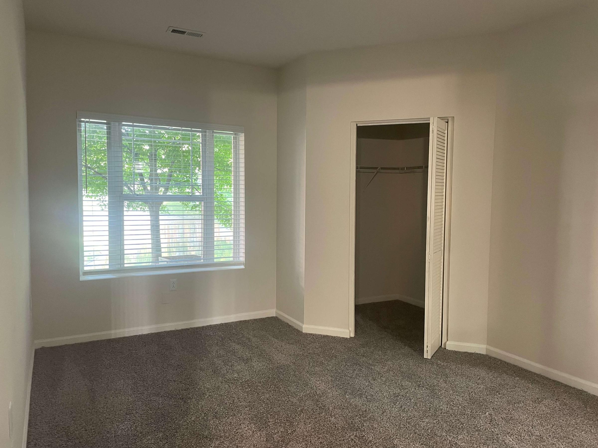
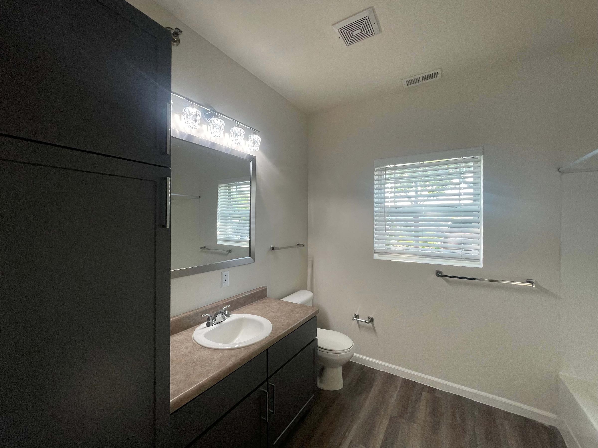
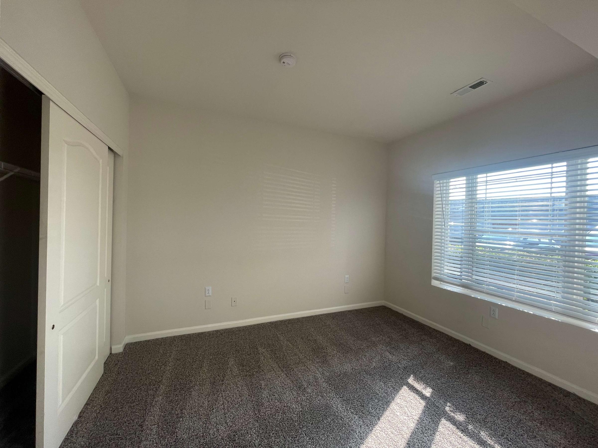
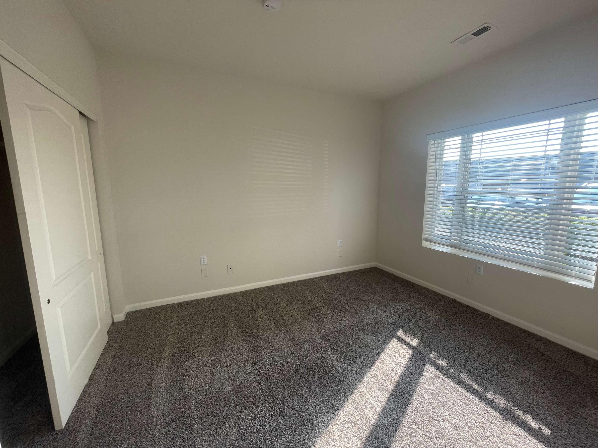
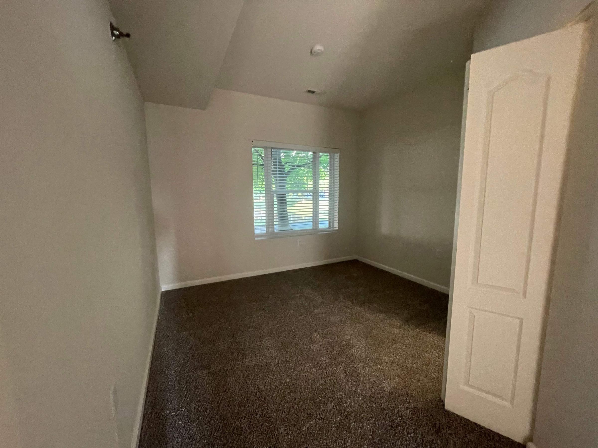
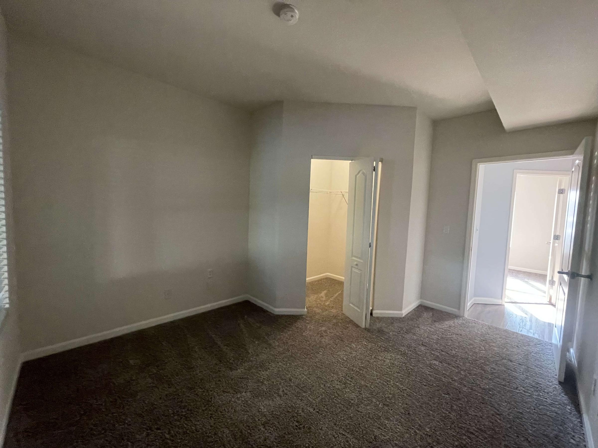
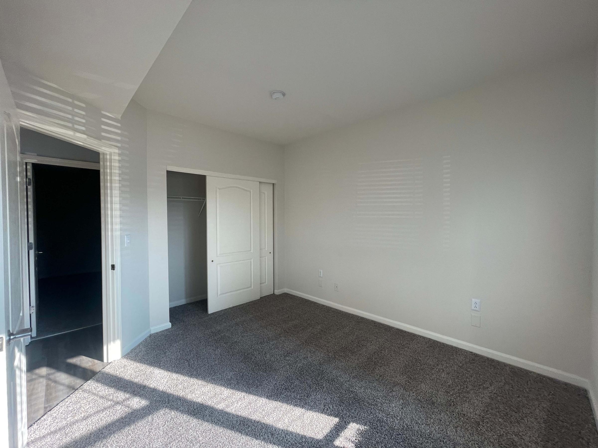
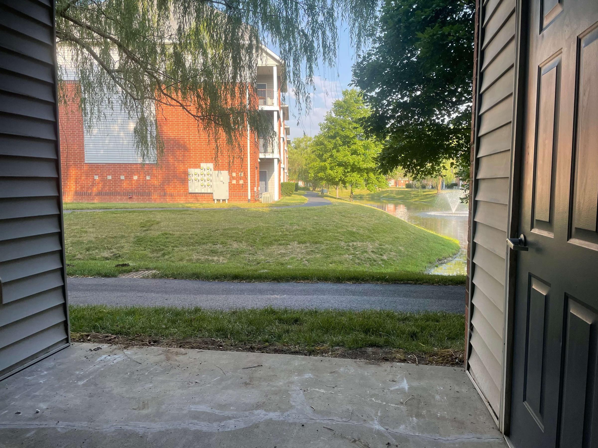
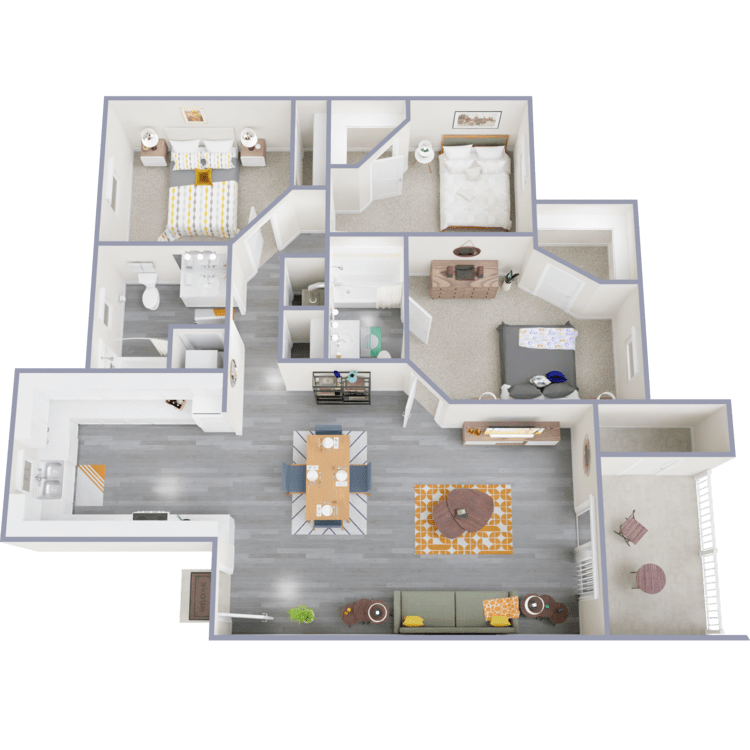
3 Bed 2 Bath A
Details
- Beds: 3 Bedrooms
- Baths: 2
- Square Feet: 1285
- Rent: $1765-$1895
- Deposit: $500
Floor Plan Amenities
- 9Ft Ceilings
- All-electric Kitchen
- Balcony or Patio
- Breakfast Bar
- Cable Ready
- Carpeted Floors
- Ceiling Fans
- Central Air and Heating
- Dishwasher
- Extra Storage
- Microwave
- Pantry
- Plantation Blinds
- Refrigerator
- Tile Floors
- Vertical Blinds
- Views Available
- Walk-in Closets
- Washer and Dryer in Home
* In Select Apartment Homes
Show Unit Location
Select a floor plan or bedroom count to view those units on the overhead view on the site map. If you need assistance finding a unit in a specific location please call us at 618-394-0320 TTY: 711.

Unit: 51-31
- 1 Bed, 1 Bath
- Availability:2024-09-01
- Rent:$1365
- Square Feet:700
- Floor Plan:1 Bed 1 Bath
Unit: 7-37
- 1 Bed, 1 Bath
- Availability:2024-09-17
- Rent:$1365
- Square Feet:700
- Floor Plan:1 Bed 1 Bath
Unit: 7-18
- 1 Bed, 1 Bath
- Availability:2024-09-17
- Rent:$1395
- Square Feet:700
- Floor Plan:1 Bed 1 Bath
Unit: 67-11
- 1 Bed, 1 Bath
- Availability:2024-10-01
- Rent:$1355
- Square Feet:700
- Floor Plan:1 Bed 1 Bath
Unit: 25-33
- 2 Bed, 2 Bath
- Availability:Now
- Rent:$1630
- Square Feet:1085
- Floor Plan:2 Bed 2 Bath
Unit: 27-35
- 2 Bed, 2 Bath
- Availability:Now
- Rent:$1555
- Square Feet:1085
- Floor Plan:2 Bed 2 Bath
Unit: 25-23
- 2 Bed, 2 Bath
- Availability:Now
- Rent:$1645
- Square Feet:1085
- Floor Plan:2 Bed 2 Bath
Unit: 61-33
- 2 Bed, 2 Bath
- Availability:2024-08-01
- Rent:$1630
- Square Feet:1085
- Floor Plan:2 Bed 2 Bath
Unit: 79-26
- 2 Bed, 2 Bath
- Availability:2024-08-01
- Rent:$1605
- Square Feet:1085
- Floor Plan:2 Bed 2 Bath
Unit: 25-24
- 2 Bed, 2 Bath
- Availability:2024-08-01
- Rent:$1645
- Square Feet:1085
- Floor Plan:2 Bed 2 Bath
Unit: 29-28
- 2 Bed, 2 Bath
- Availability:2024-08-09
- Rent:$1645
- Square Feet:1085
- Floor Plan:2 Bed 2 Bath
Unit: 45-34
- 2 Bed, 2 Bath
- Availability:2024-08-15
- Rent:$1630
- Square Feet:1085
- Floor Plan:2 Bed 2 Bath
Unit: 83-31
- 3 Bed, 2 Bath
- Availability:Now
- Rent:$1840
- Square Feet:1285
- Floor Plan:3 Bed 2 Bath
Unit: 19-24
- 3 Bed, 2 Bath
- Availability:2024-08-16
- Rent:$1815
- Square Feet:1285
- Floor Plan:3 Bed 2 Bath
Unit: 19-33
- 3 Bed, 2 Bath
- Availability:2024-09-20
- Rent:$1800
- Square Feet:1285
- Floor Plan:3 Bed 2 Bath
Unit: 85-23
- 3 Bed, 2 Bath
- Availability:2024-10-01
- Rent:$1855
- Square Feet:1285
- Floor Plan:3 Bed 2 Bath
Unit: 69-34
- 2 Bed, 2 Bath
- Availability:2024-08-09
- Rent:$1540
- Square Feet:1085
- Floor Plan:2 Bed 2 Bath A
Unit: 71-16
- 2 Bed, 2 Bath
- Availability:2024-09-01
- Rent:$1570
- Square Feet:1085
- Floor Plan:2 Bed 2 Bath A
Amenities
Explore what your community has to offer
Resort Amenities
- Rec Yard with Cornhole, Lifesize Chessboard, Firepit, Outdoor Seating, and Pergolas
- Covered Patio, Dining Area, Gas Grills, Bar Setting, Television, Table Tennis, Foosball
- Playground with New Equipment, Slides, and Ample Space
- Two Dog Parks with Agility Games
- Large Gorgeous Pool, Ample Comfortable Seating, Luxurious Setting
- 5 Star Clubhouse Ambiance, May Rent for Private Use
- Renovated Fitness Center
- Picnic tables and Charcoal Grills, Cafe-style Sitting Areas
- Three Individual Walking Paths
- Two Ponds with Mature trees, Turtles, Ducks, and Fish
- Garage and Carports Available for Lease
- Dedicated Management and Maintenance Staff Here To Meet Your Needs
- Access to Public Transportation
- Beautiful Landscaping
- Covered Parking and Garages Available*
- Easy Access to Freeways and Shopping
- Guest Parking
- On-call Maintenance
- Public Parks Nearby
- Short-term Leasing Available
- Vehicle Access Gates * Coming Soon
* In Select Apartment Homes
Apartment Amenities
- 9Ft Ceilings
- Balcony or Patio
- Breakfast Bar
- Dishwasher
- Microwave
- Tile Floors
- All-electric Kitchen
- Cable Ready
- Carpeted Floors
- Ceiling Fans
- Central Air and Heating
- Extra Storage
- Pantry
- Plantation Blinds
- Refrigerator
- Vertical Blinds
- Views Available
- Walk-in Closets
- Washer and Dryer in Home
Pet Policy
Let your furry friends stretch their legs in our two dog parks - then stop in the clubhouse for a treat! Pets Welcome Upon Approval. Breed restrictions apply.
Photos
Amenities
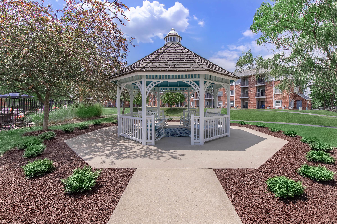
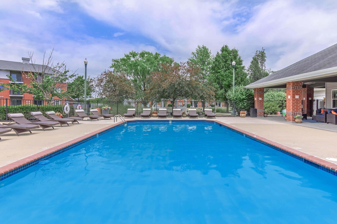

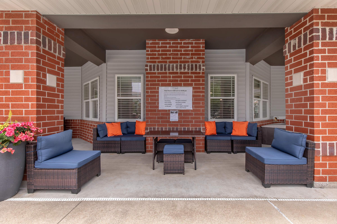
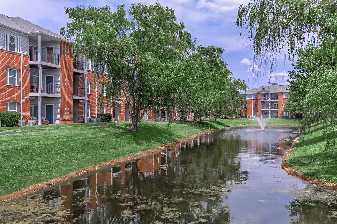
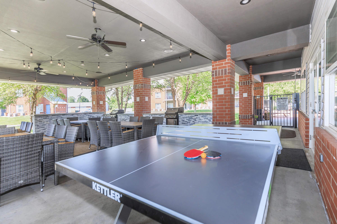
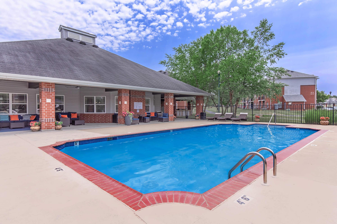
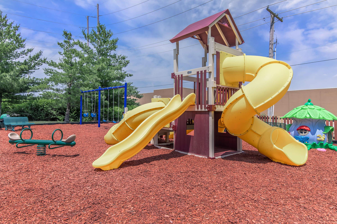
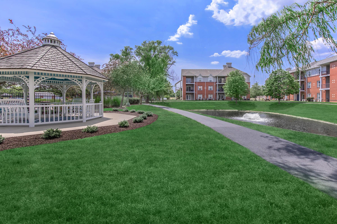
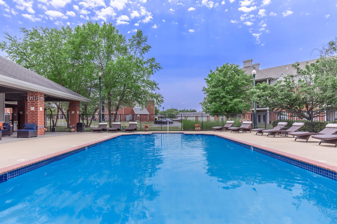
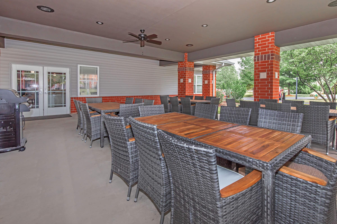
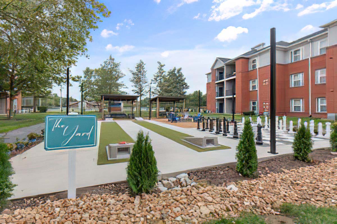
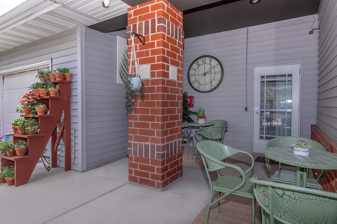
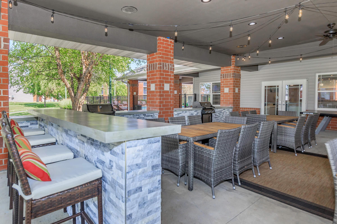
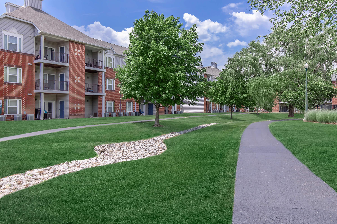
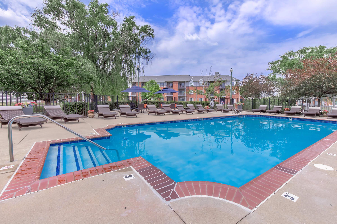
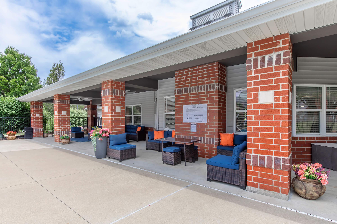
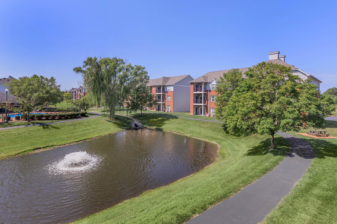
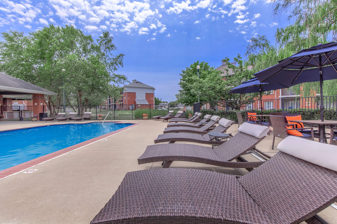
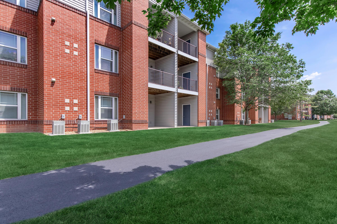
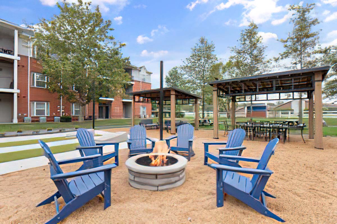
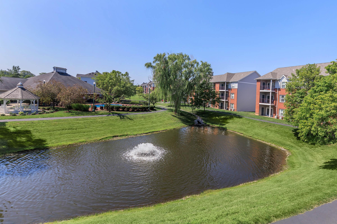
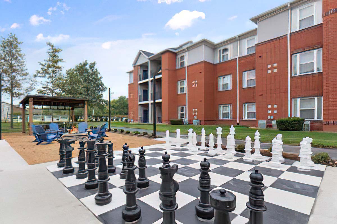
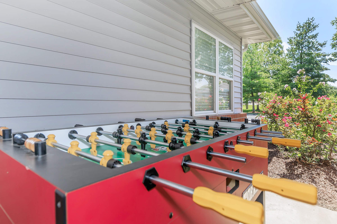
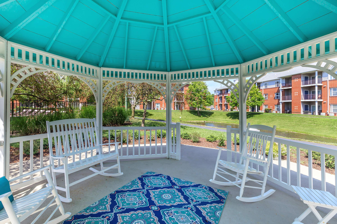
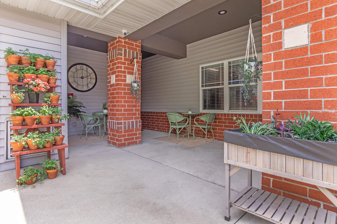
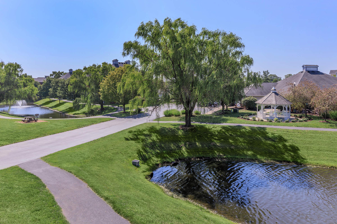
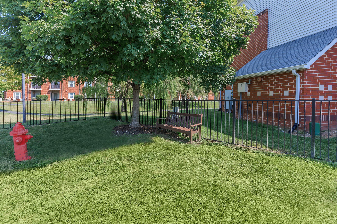
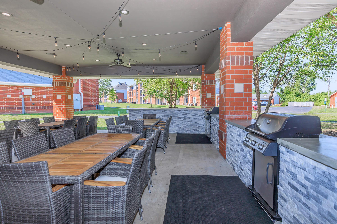
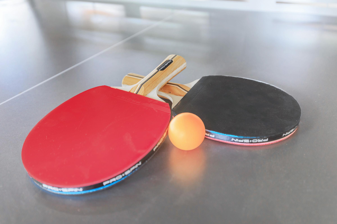
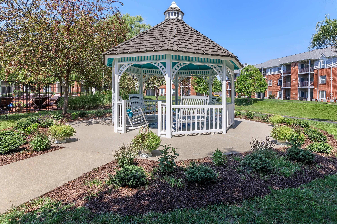
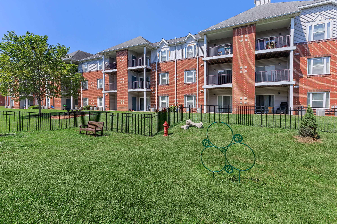
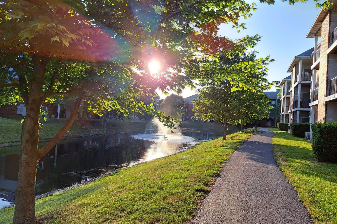
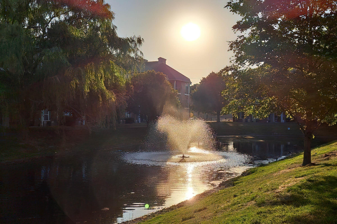
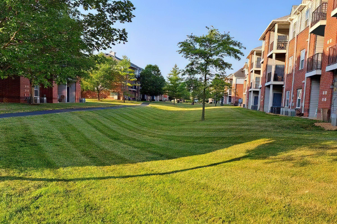
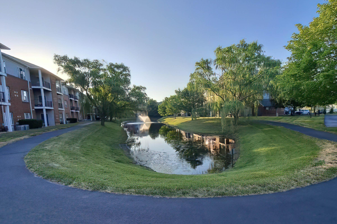
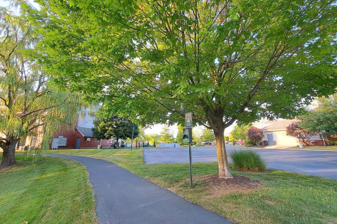
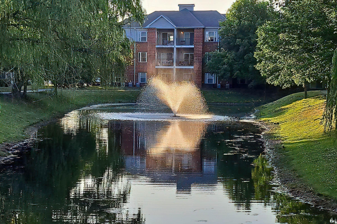
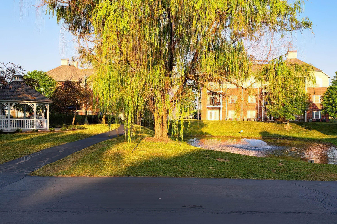
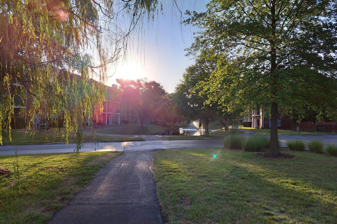
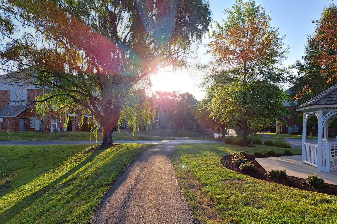
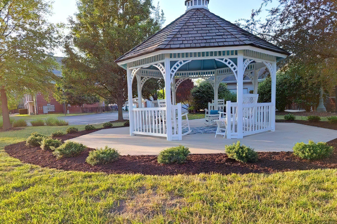
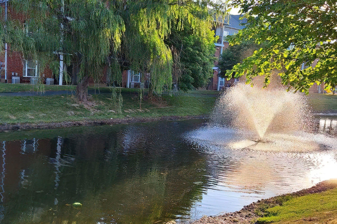
1 Bed 1 Bath A














1 Bed 1 Bath B
















2 Bed 2 Bath


















3 Bed 2 Bath














Neighborhood
Points of Interest
Longacre Apartment Resort
Located 21 Northbrook Circle Fairview Heights, IL 62208Bank
Cinema
Coffee Shop
Elementary School
Entertainment
Grocery Store
High School
Hospital
Middle School
Museum
Park
Parks & Recreation
Post Office
Preschool
Restaurant
Salons
Shopping
Shopping Center
University
Contact Us
Come in
and say hi
21 Northbrook Circle
Fairview Heights,
IL
62208
Phone Number:
618-394-0320
TTY: 711
Fax: 618-394-0370
Office Hours
Monday through Friday: 9:00 AM to 6:00 PM. Saturday: 10:00 AM to 4:00 PM. Sunday: Closed.